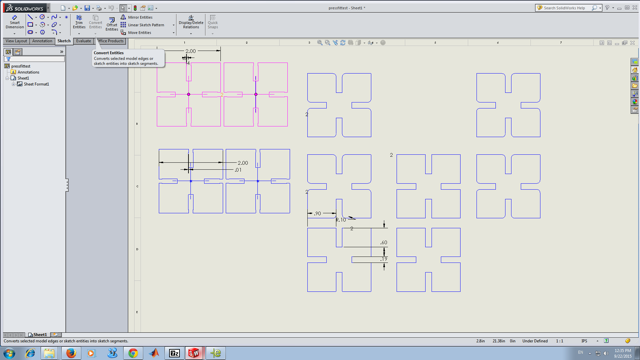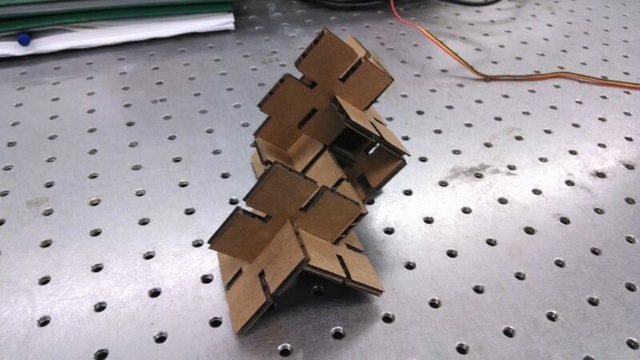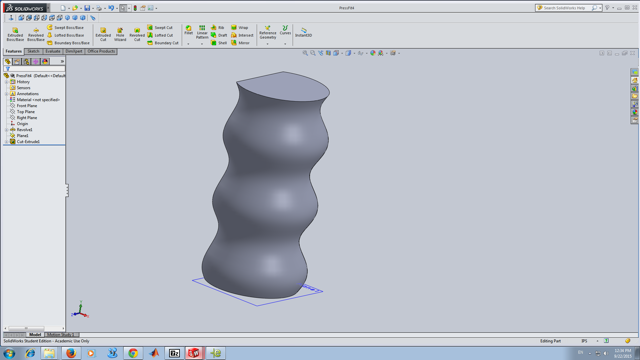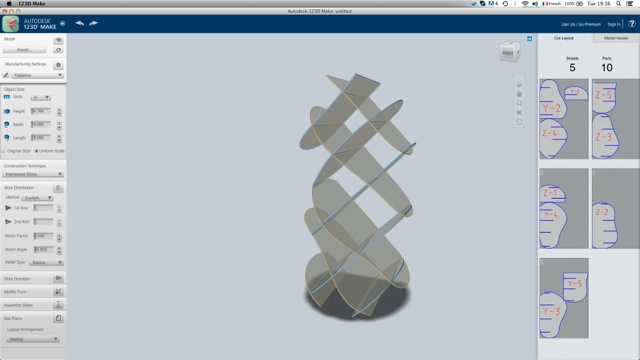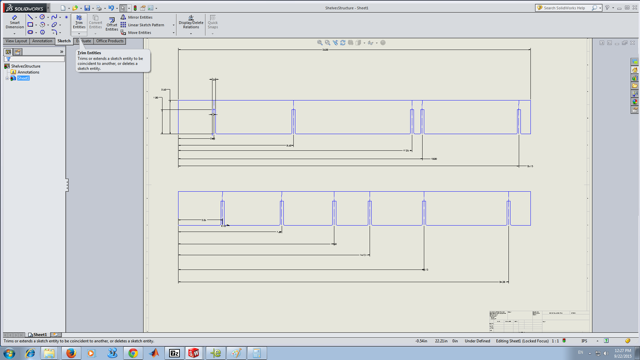Press Fit Kit and computer controled laser cutting
Here are the picture of my week 1 assignement. I first did some test on 2d drawing to test joint stiffness and to start to use drawing constrain with designing tools (see 2 first pictures). For the assignement I wanted to build shelves with a funny shape...I used SolidWorks to build a 3d shape. Then the autocad extension 123dMake to make slice out of it. The pieces obtain don't take into account the resistance structure. So I had to build to piece to make the shelves enough rigid to support stuff on it.
