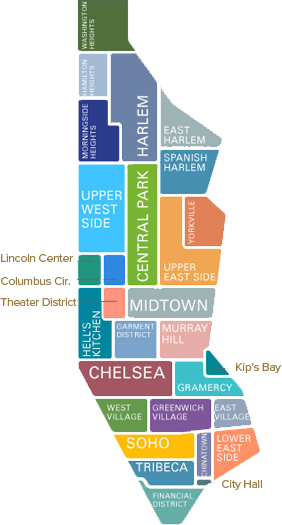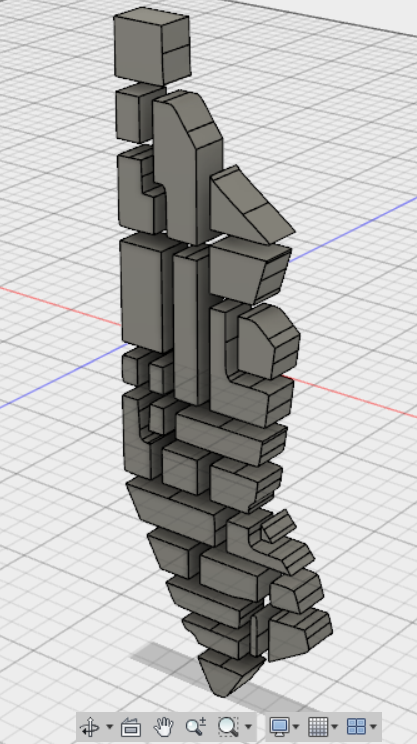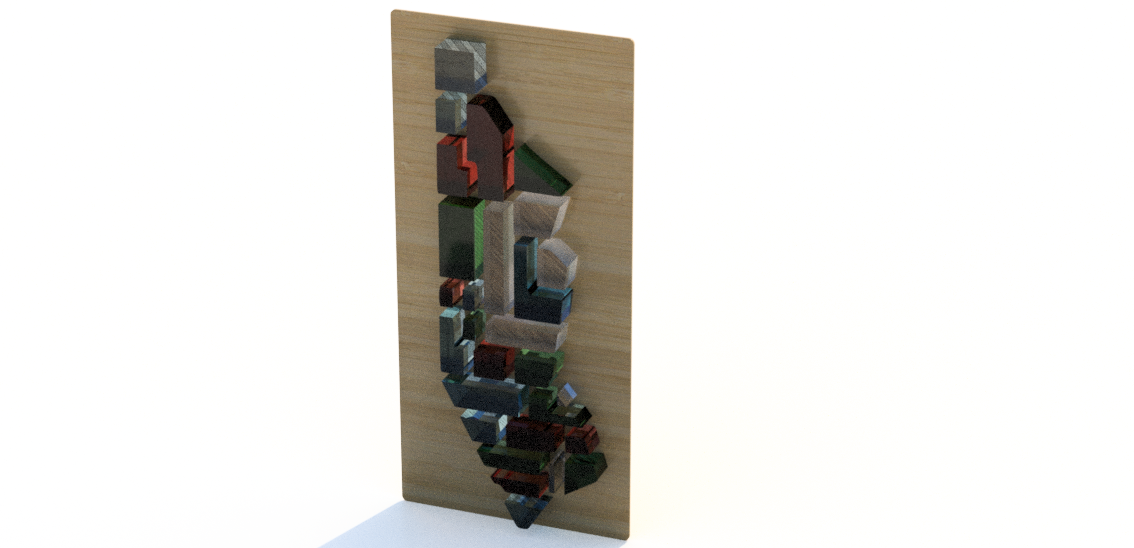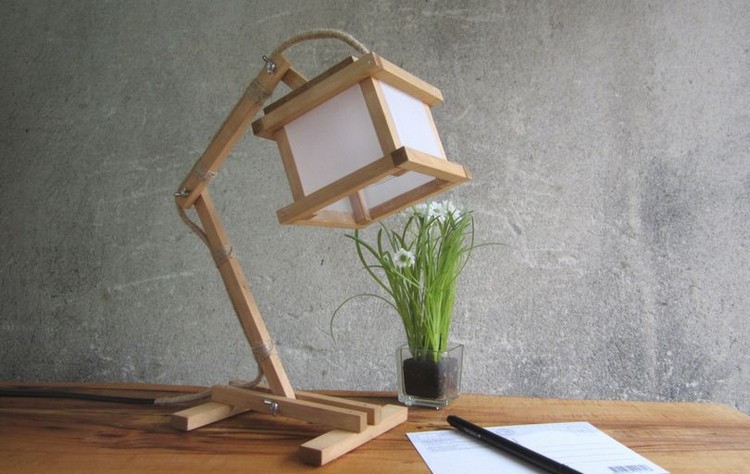Technologies Used:
❖ GIMP 2
❖ Inkscape
❖ Rhino/Grasshopper
❖ Fusion 360

I've never really used CAD, nor do I have a good sense of what I can potentially do with the tools I learn from this class, so designing a final project for me was especially difficult. I began by downloading
Fusion 360 just to mess around (windows user so no antimony :( ), and unfortunately the program has some issues running on my computer (I end up using Rhino). After a few hours of going through basic tutorials
I decide to try to manipulate a map of NYC. I'm not entirely sure what I want to do with this, but I've always been facinated with the neighborhood layouts of manhattan.

I used a combination of GIMP, Inkscape, and Fusion 360 to render a 3D representation of the neighborhood divides within NYC. Perhaps for my final project I will try to use this to do some data visualization...

My other idea was to create a lamp that responds to some environmental stimulus such as temperature, sound, or motion. I could figure out a structure where the light could physically transform
(e.g. expand/deflate) after being exposed to the stimuli. I spent a bit of time going online to look at design ideas but so far I just need to better understand the limitations of the technologies we
use in the class. I will be expanding this page as I continue to learn more about 3D modeling and begin to design my final project.
