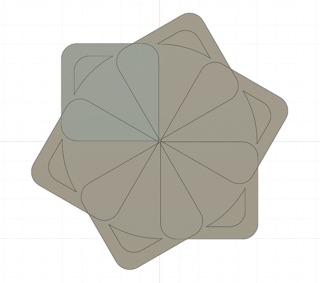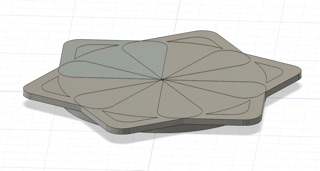How to Make (almost) Anything 2023 | Week 1.2: Computer aided design (CAD)
Home
Assignment: Model a possible final project
Description: A very abstract CAD model of a potential final project as a flower lamp described above. Given I am still in early stages of learning CAD techniques, the current model should be treated more as an abstract guideline that I hope to build upon and refine to make more realistic for the final design.
Procedure: Developing a CAD model in Fusion360 based on my 2D sketch in Week1.1 provided a very high-level view of how this flower lamp might come together in 3D (primary tools used include: sketch, extrude, sketch dimension, circular pattern).
Key learnings:
- Planning a project across multiple dimension (2D & 3D) can help more accurately plan -- While I am most comfortable with 2D sketches to begin drafting project ideas, using 3D modeling allowed for a more realistic and tangible view of what the design might look like. I realized that CAD has a lot of potential to be a powerful tool, but there is a learning curve associated in which I was unable to make the model as refined as I would like at this beginner stage, but I am excited to continue exploring CAD to make more realistic and aesthetic geometries.

Preliminary model of potential final project: flower lamp top view

Preliminary model of potential final project: flower lamp side view

