HTMAA 2024 - Week 1
Computer-Aided Design
HomeThis week's assignment to model a possible final project. Initially, I wanted to build something related to my job as a technical assistant at the theater. I work at the Agassiz Theatre at Harvard.
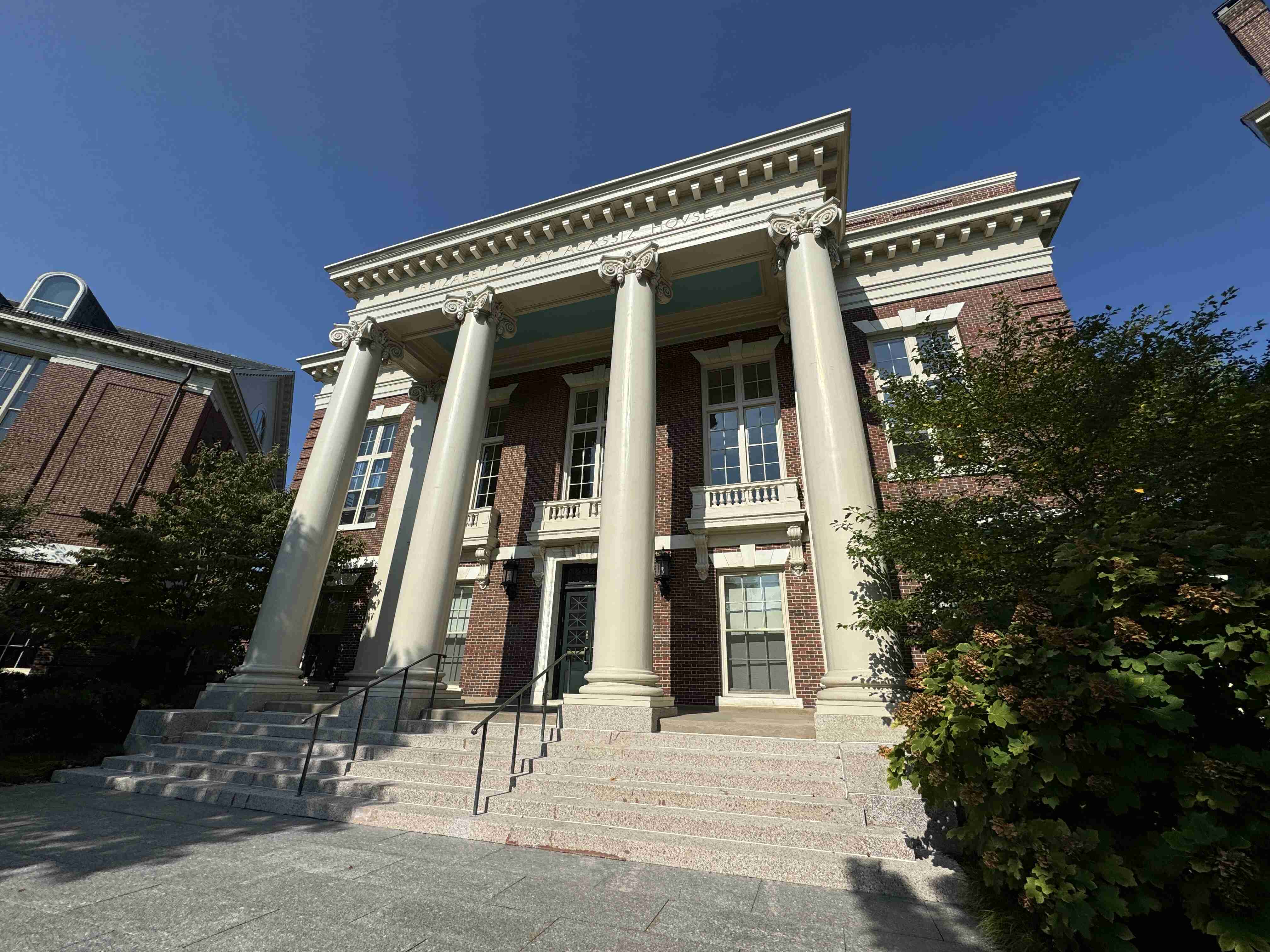
It is a beautiful place, and nothing makes me feel more at home than being on the stage.
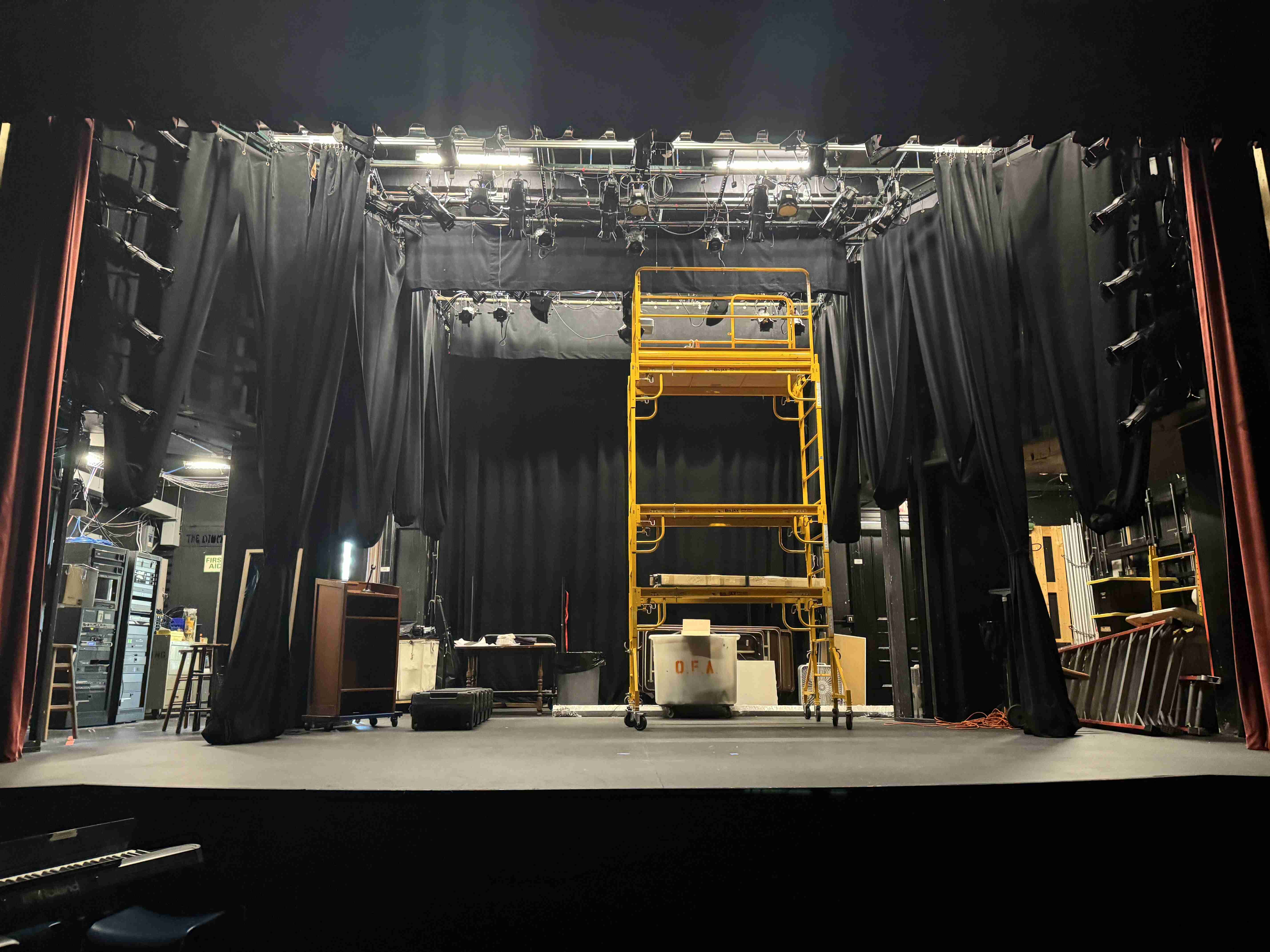
The house is also kinda cozy too!
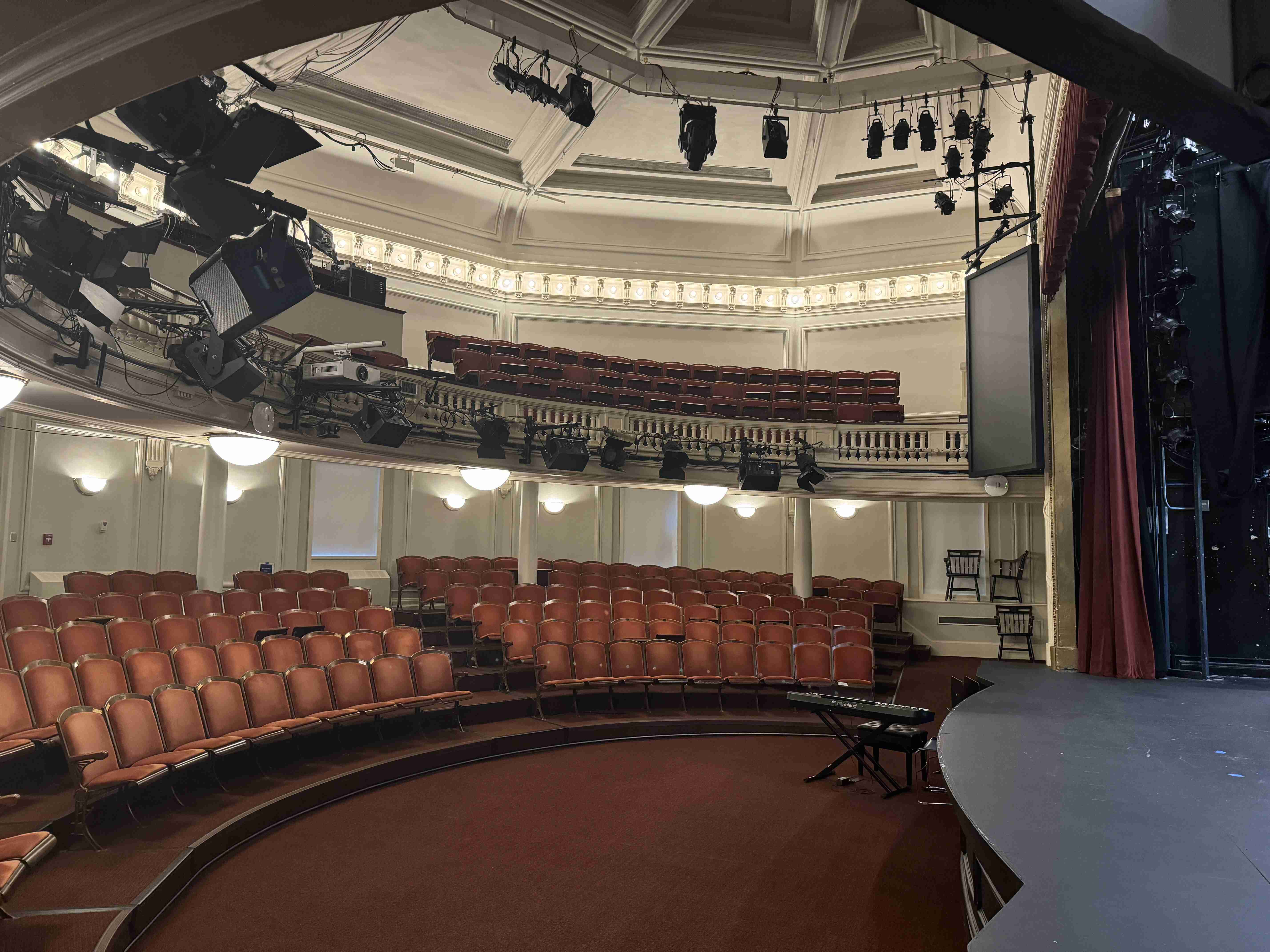
I didn't know what I wanted to do yet but I decided to model the stage of the Ag to scale, so it could be used to build scale models of sets!
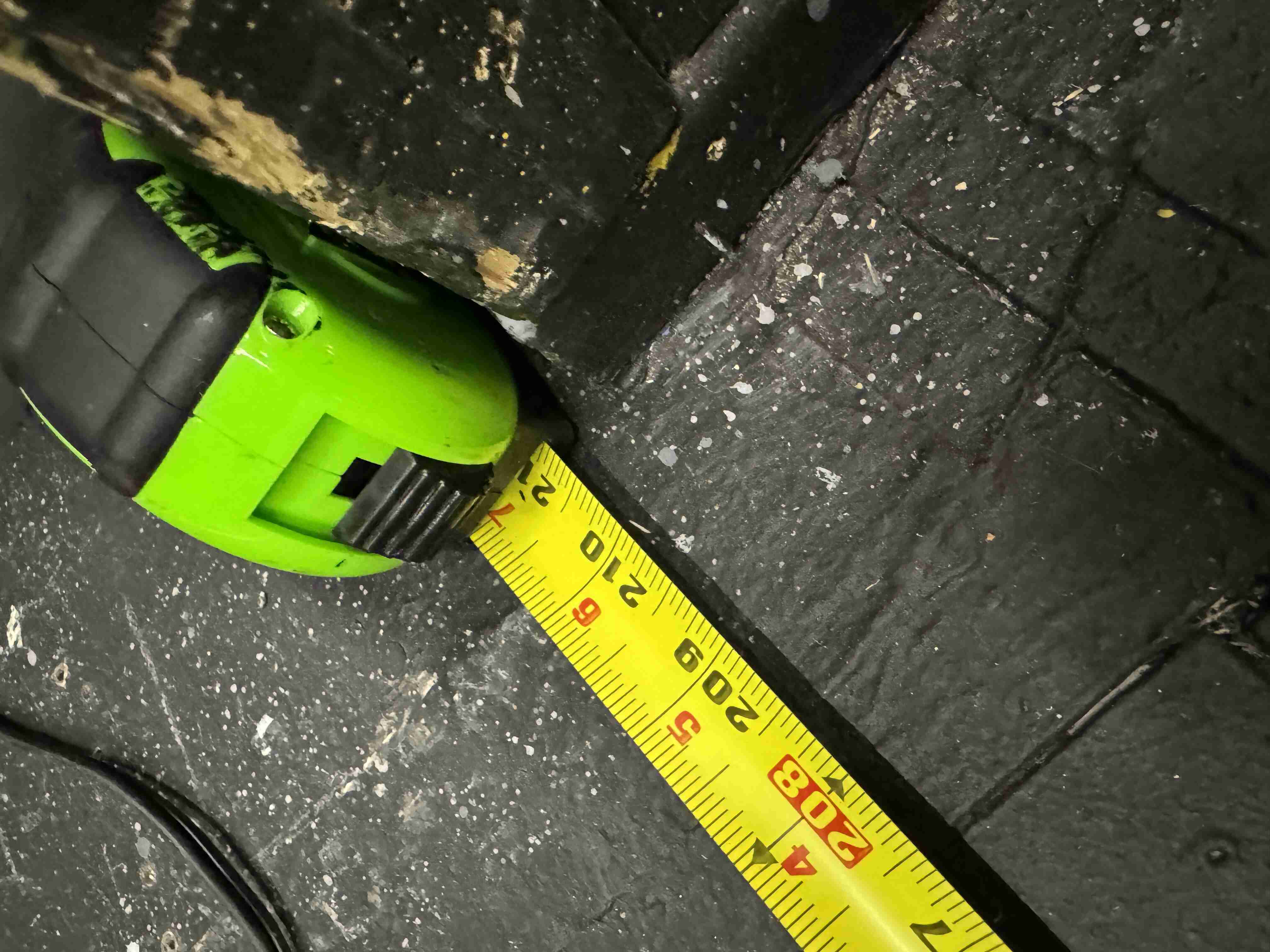
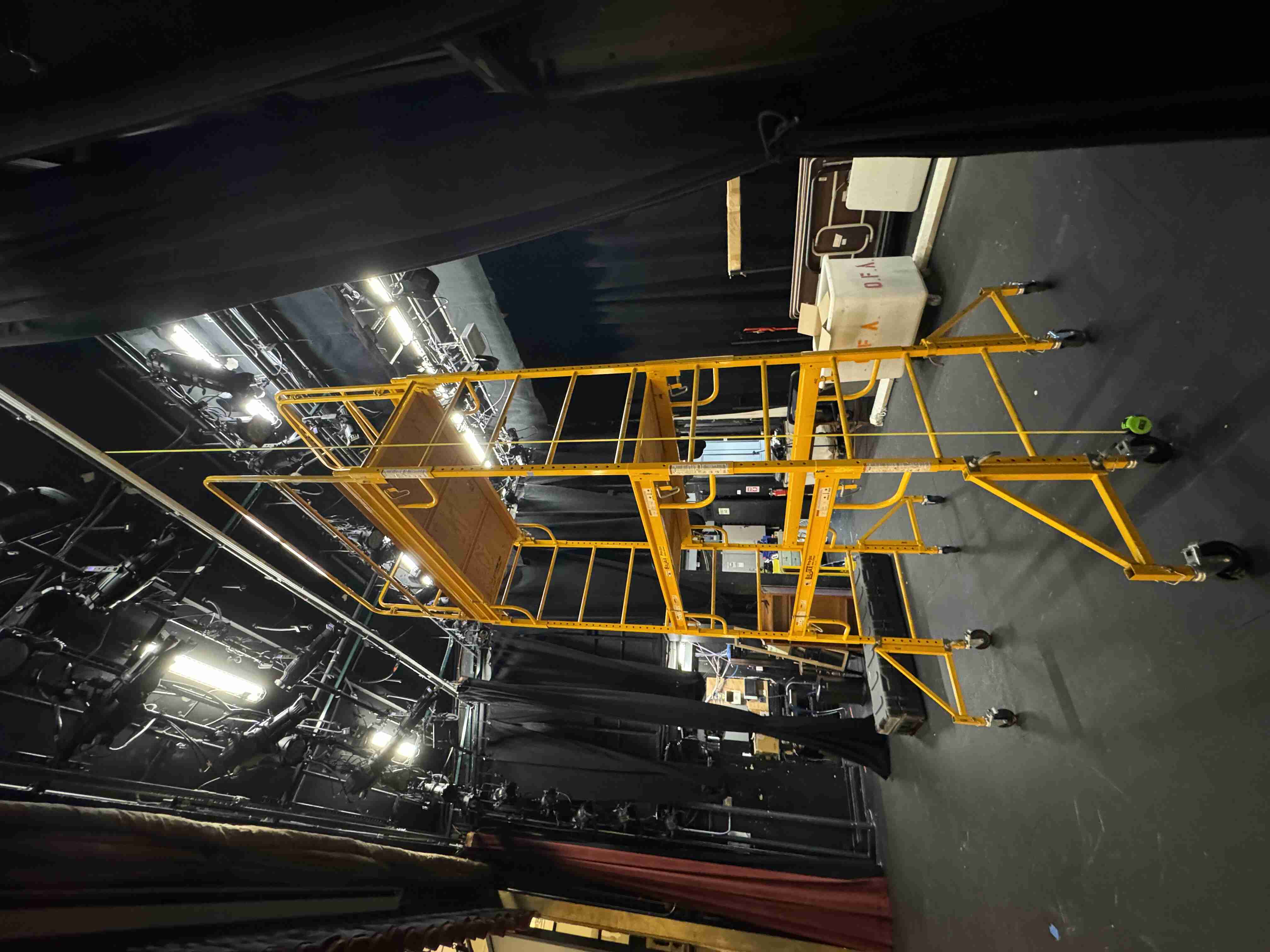
I took measurements of the stage- sizes of posts, lengths, widths, and heights.
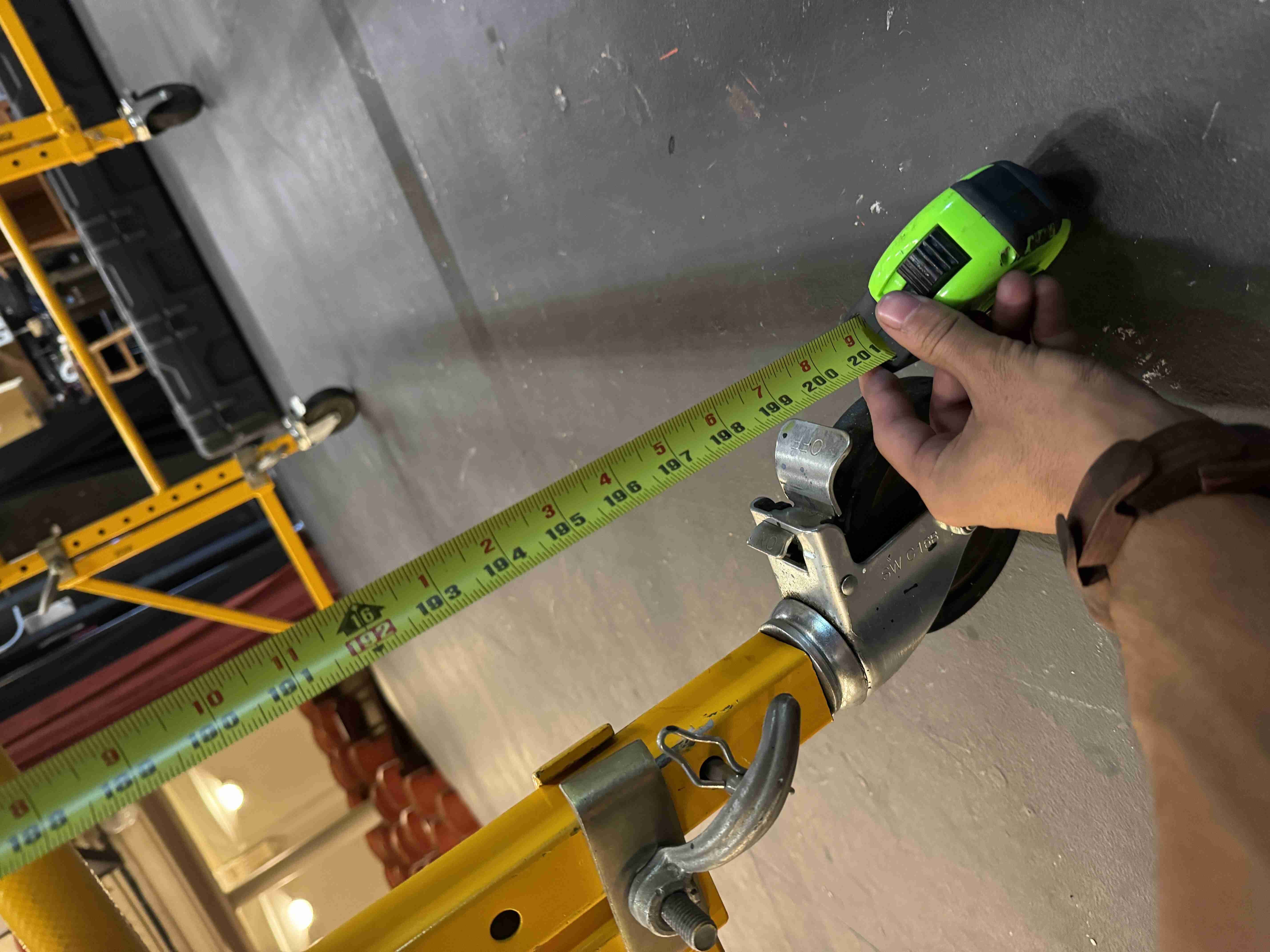
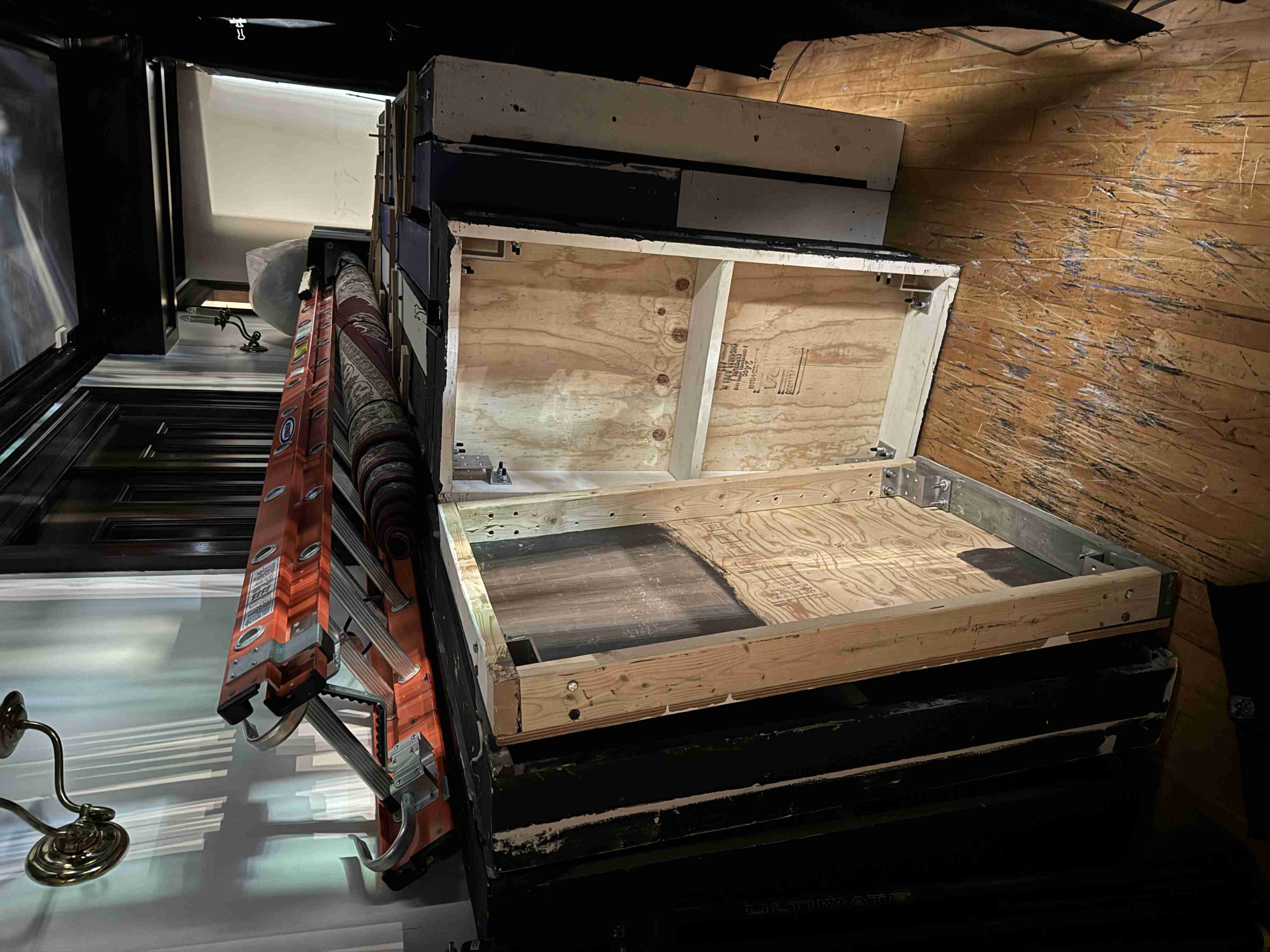
I also measured some commonly used setpieces, like stairs and platforms.
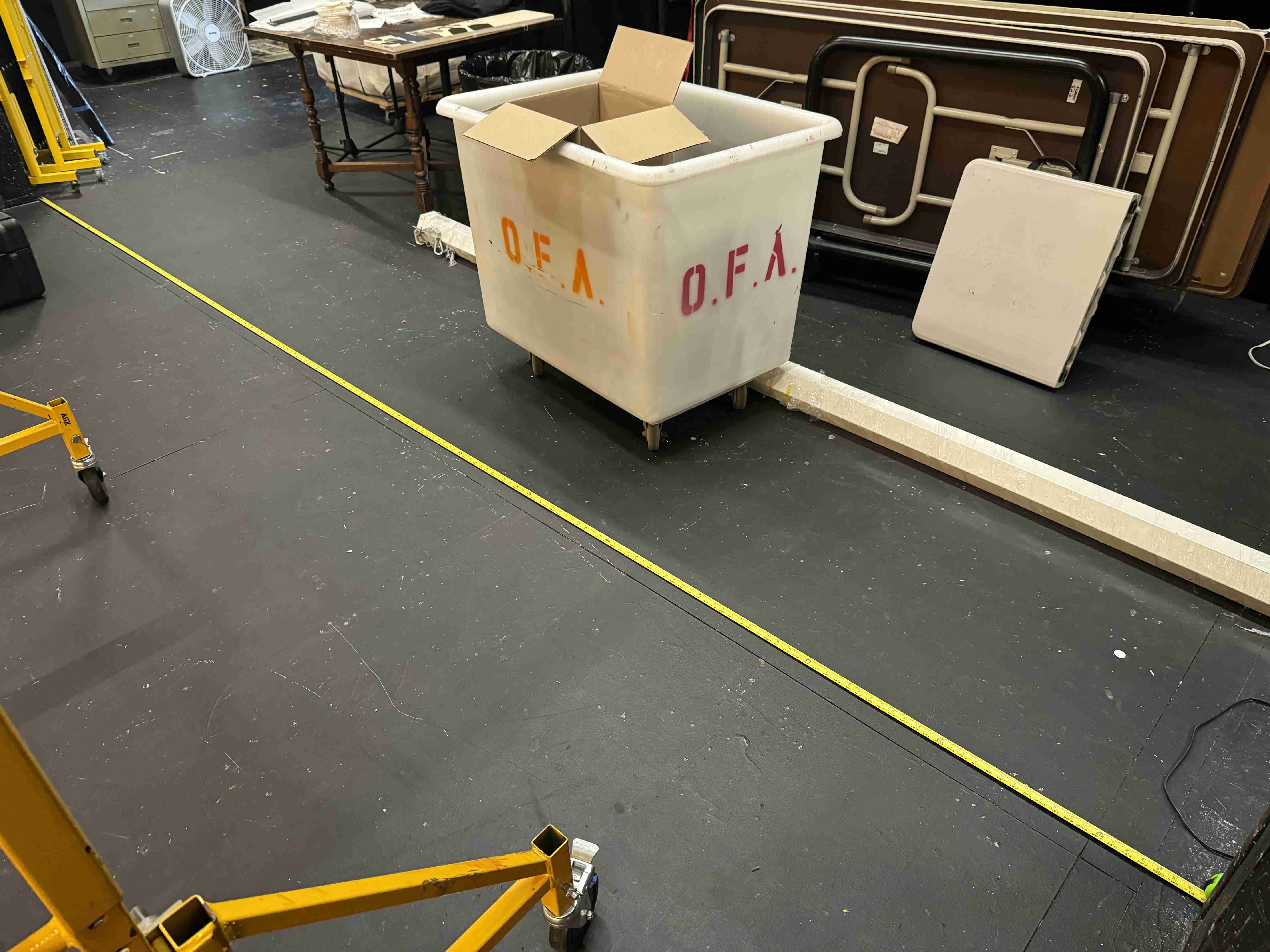
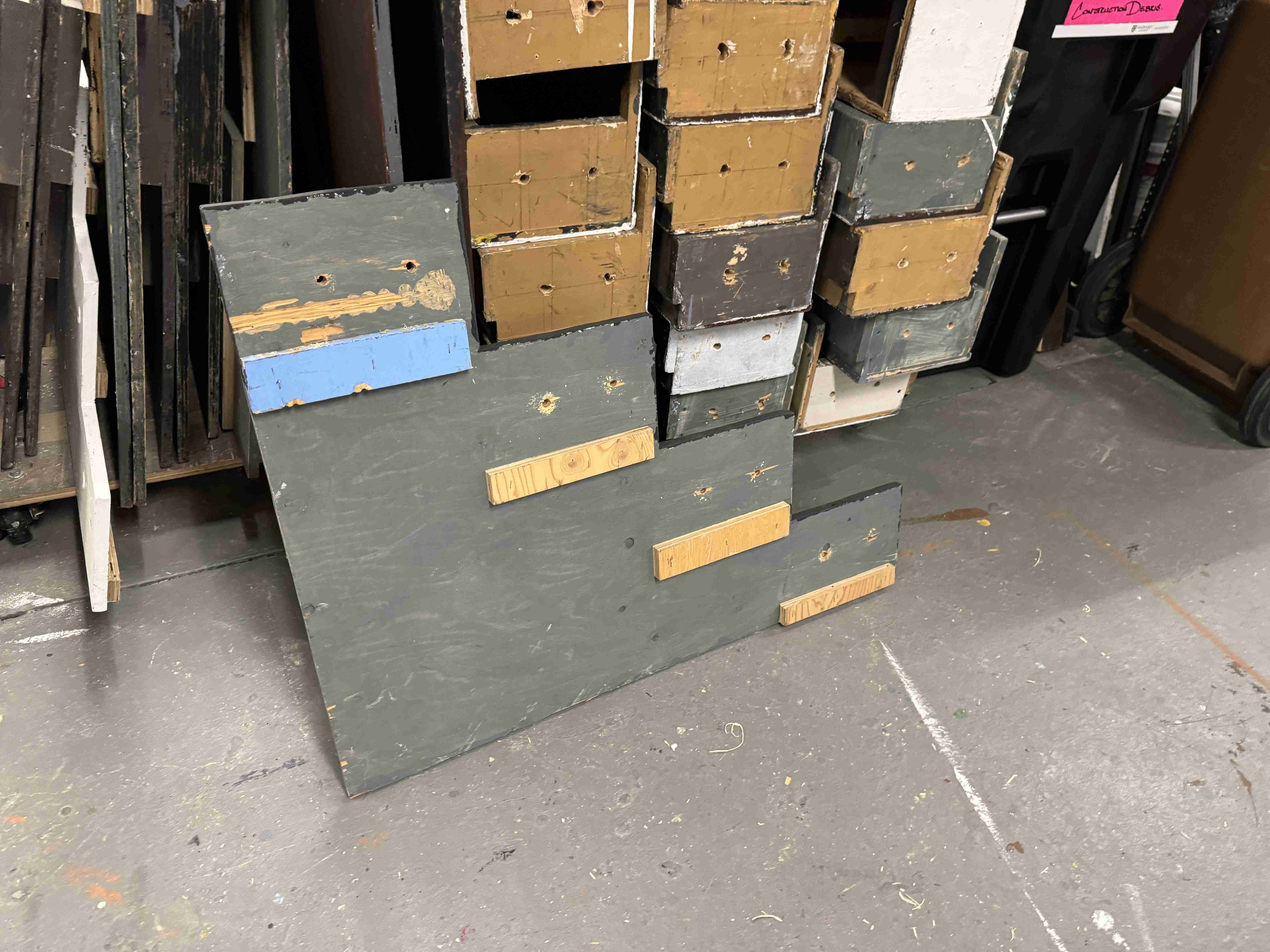
I drew out a sketch of the theatre to visualize the measurements I took.
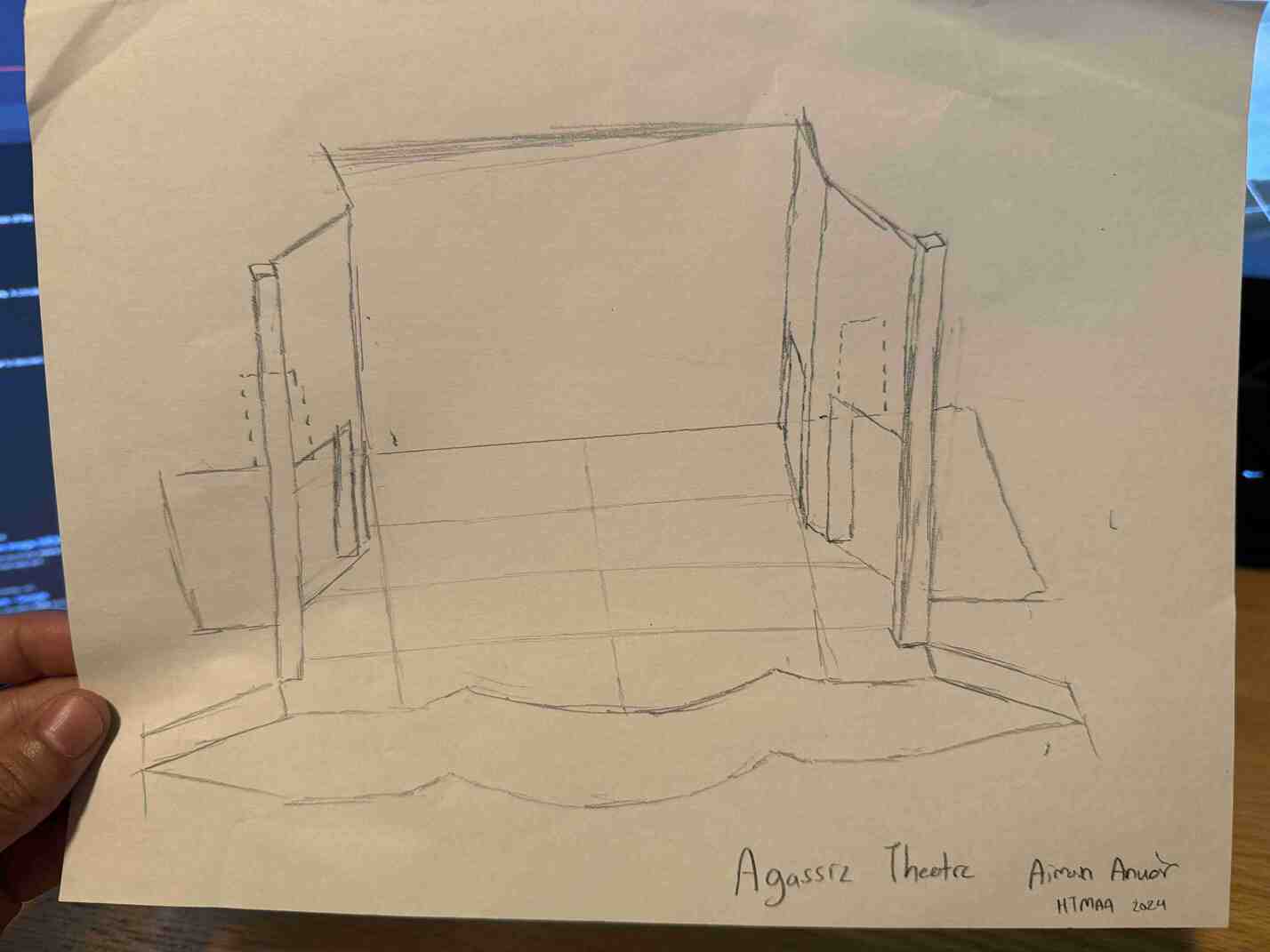
Here are the measurements I took!
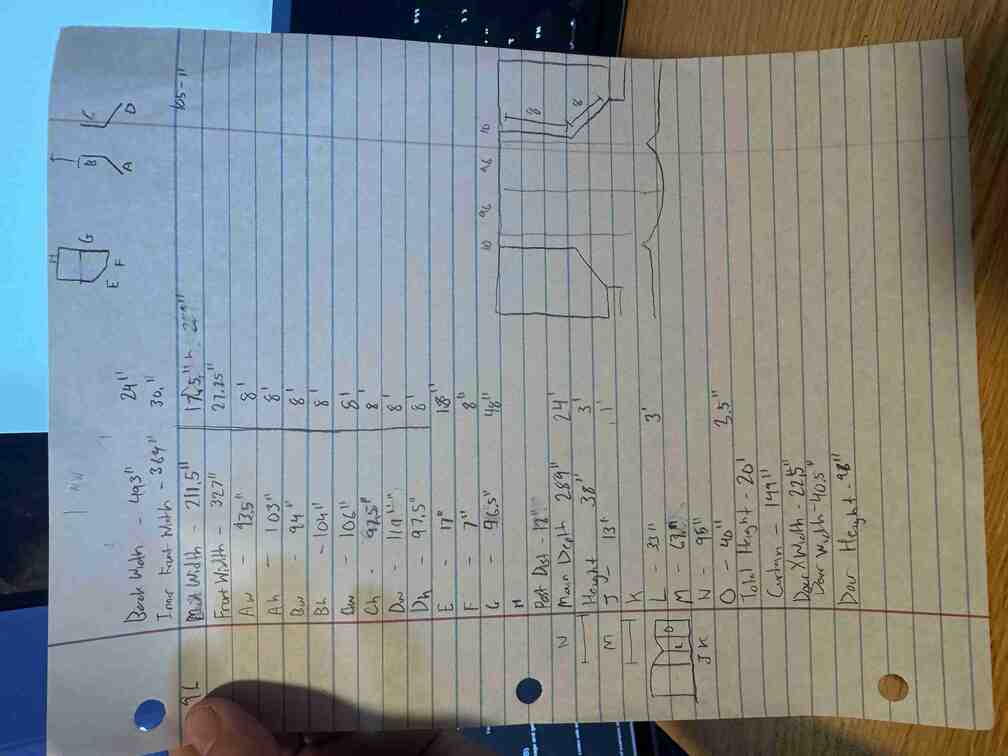
I went home and got to working on Solidworks to make a 3D model of the Ag! I have a lot of experience with Solidworks from my mechanical engineering coursework which is why I chose Solidworks.
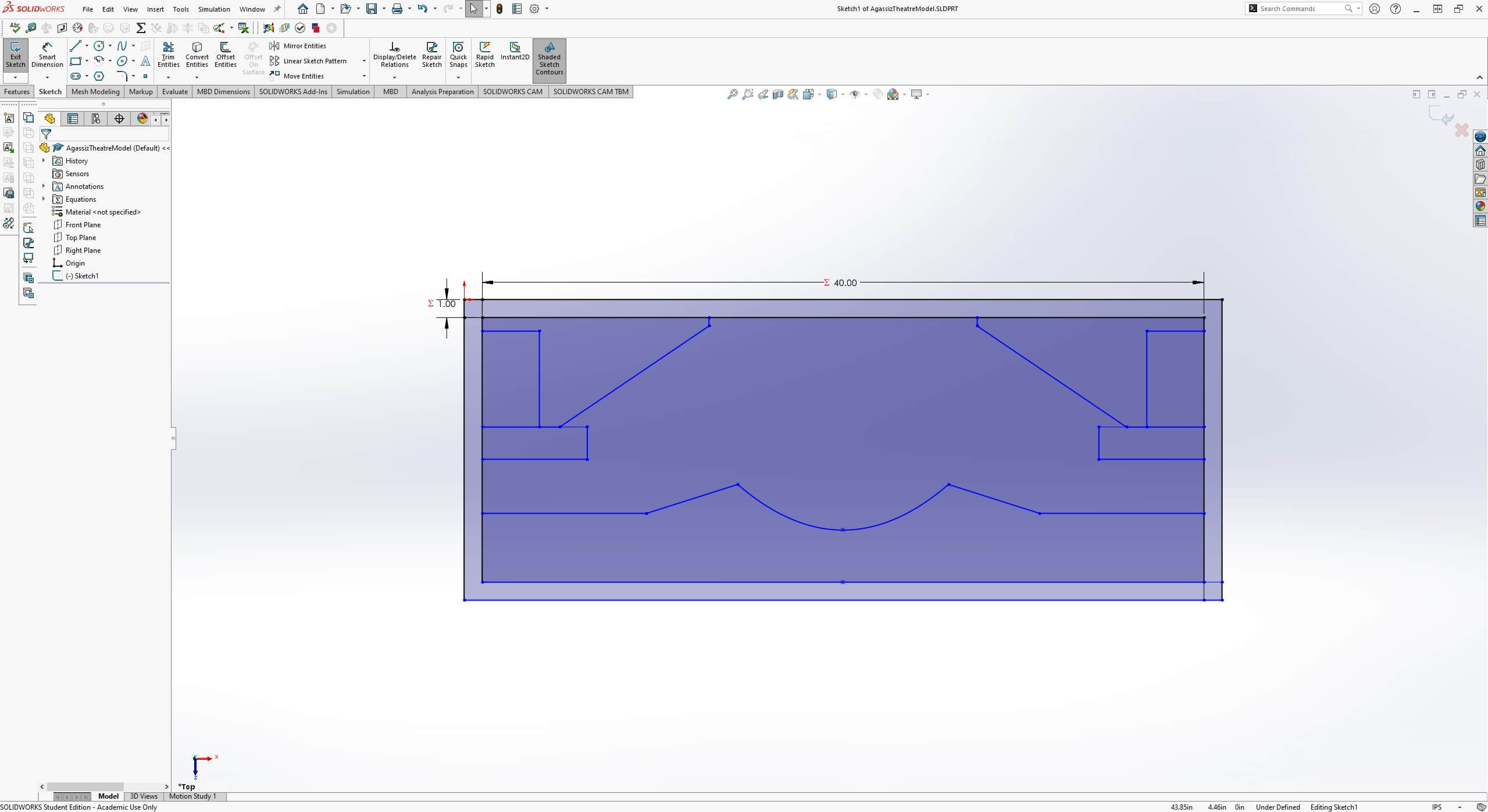
After making the general shape of the theatre floor, I then added dimensions with parameter for scaling.
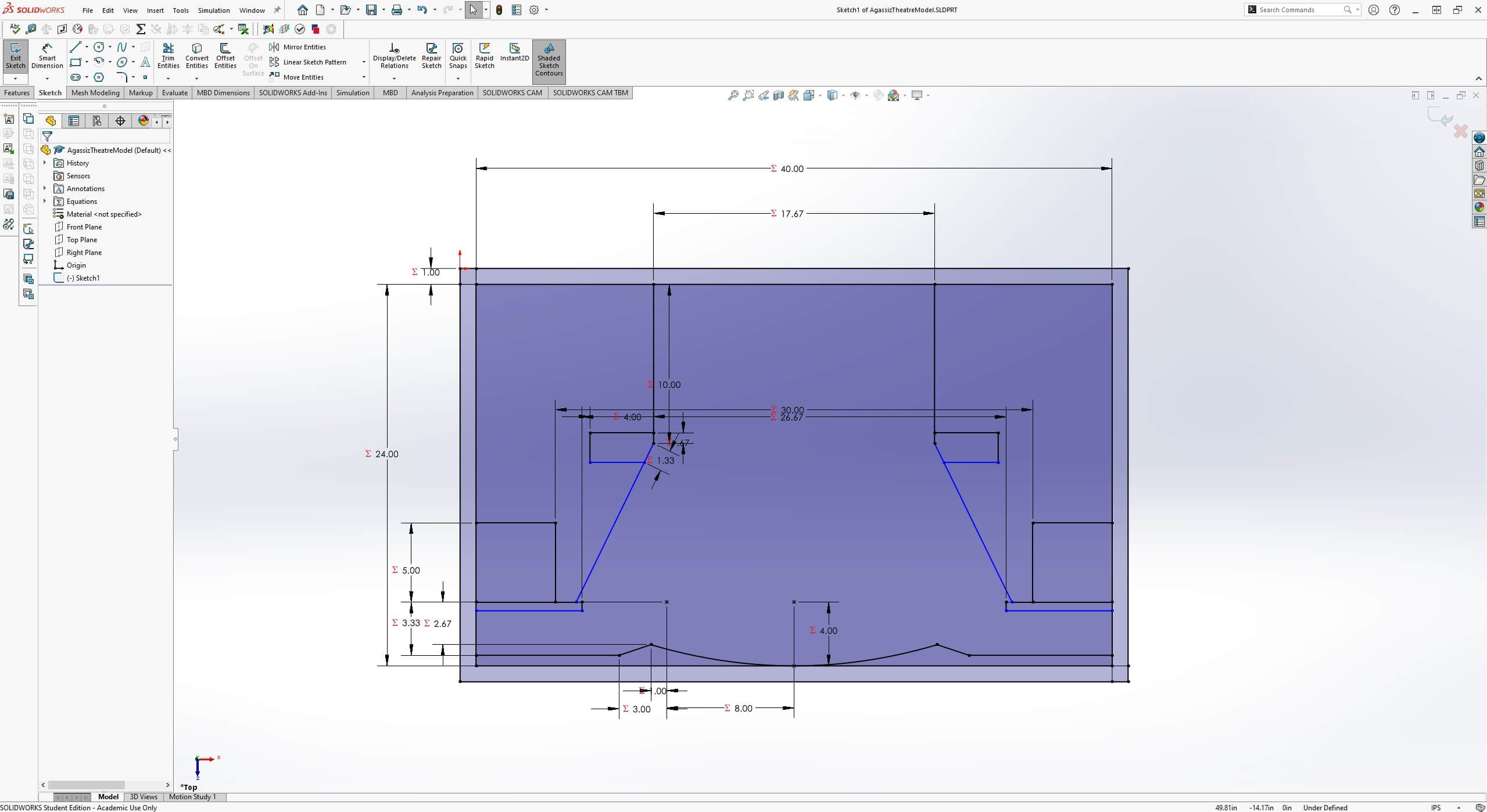
It being fully defined indicates that I took all the necessary dimensions I needed, but I definitely didn't, so I admit I did approximate a few things to make it work.

I extruded the floor profile to try to create a 3D version of it, which required extrusions in different directions and even creating sketches on top of other extrusions.
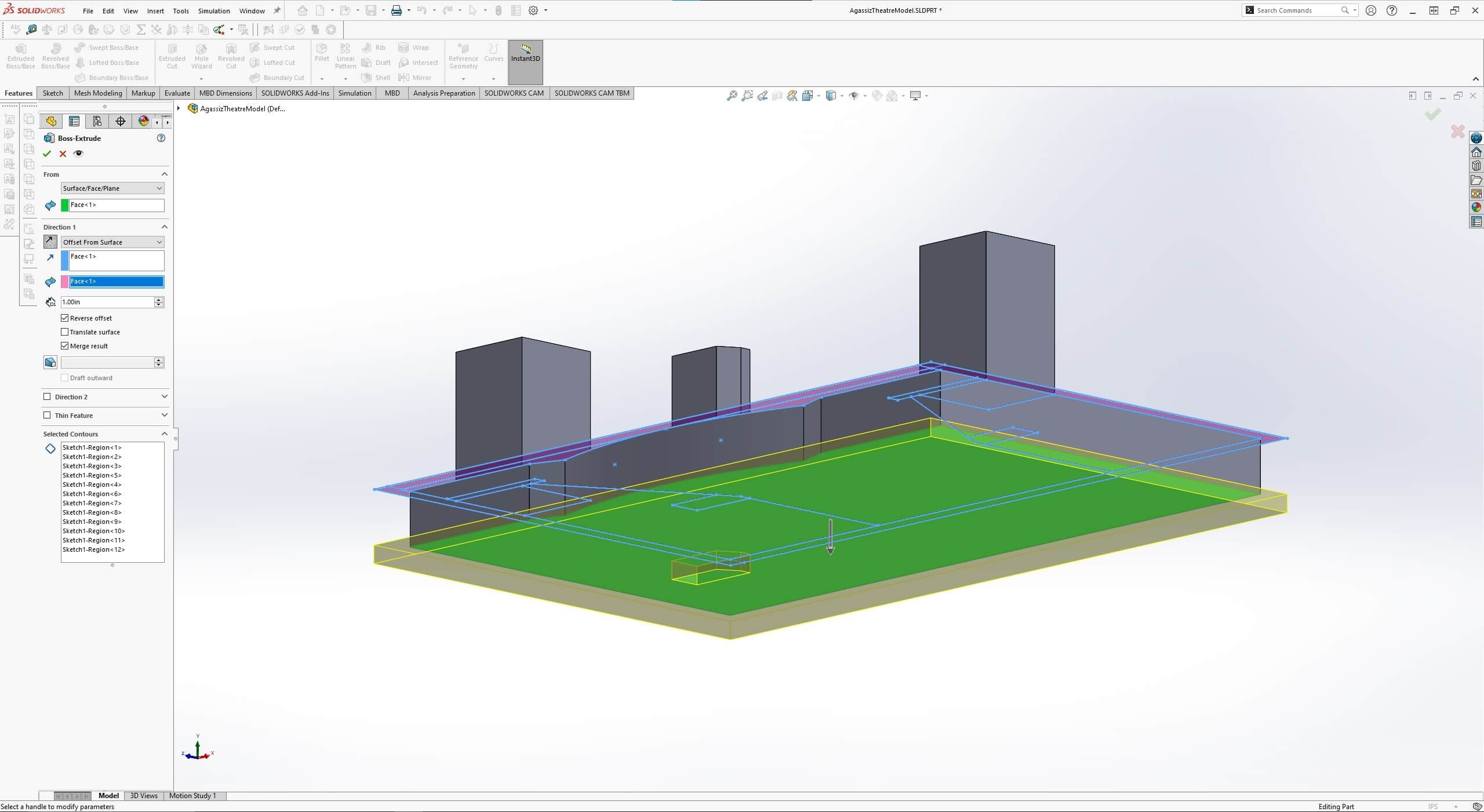
This is what the floor profile looked like with more accurate dimensions.
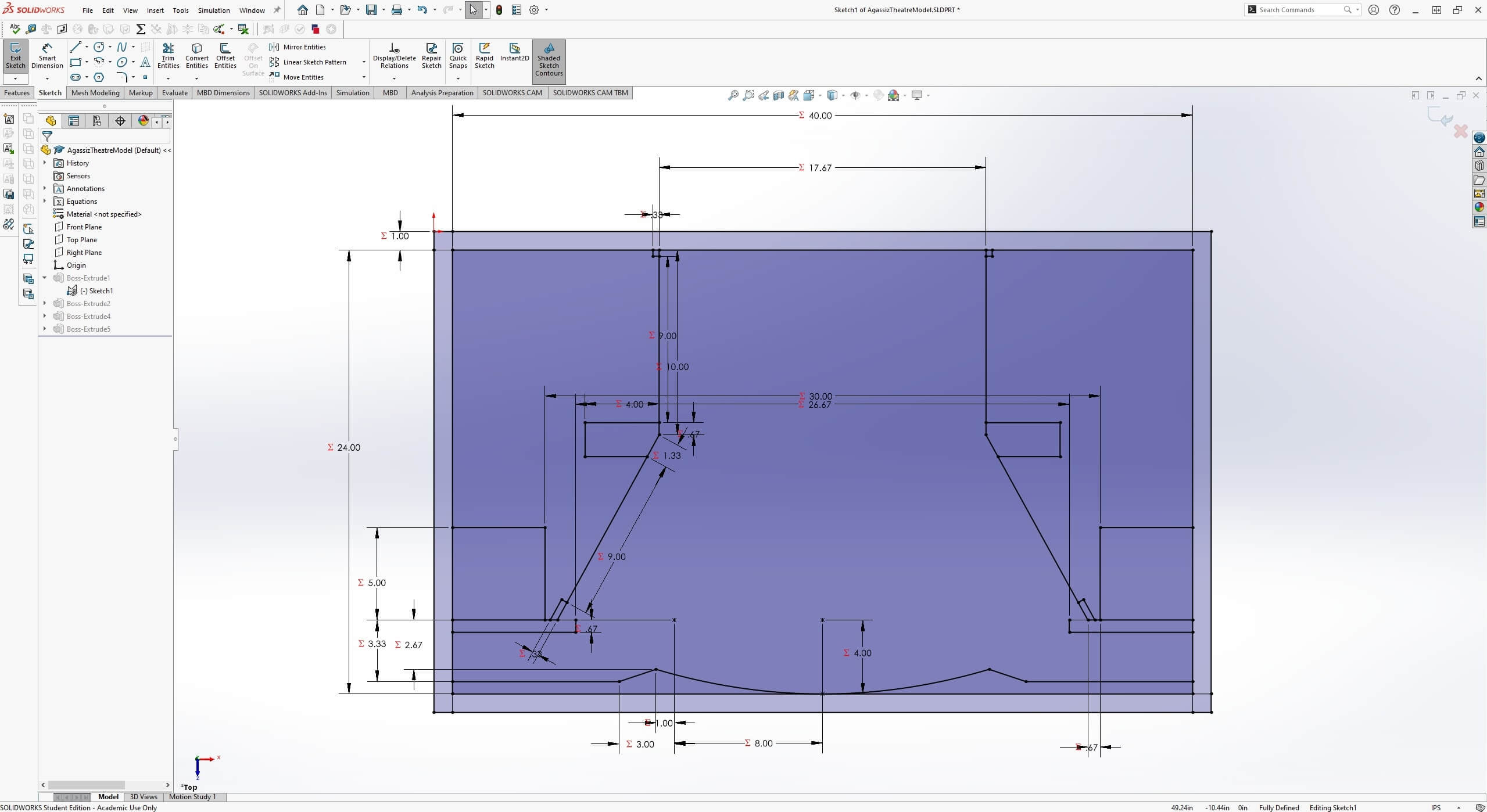
At a few points I needed to look at the cross section of the model by clicking a face and turning on the cross sectional view.
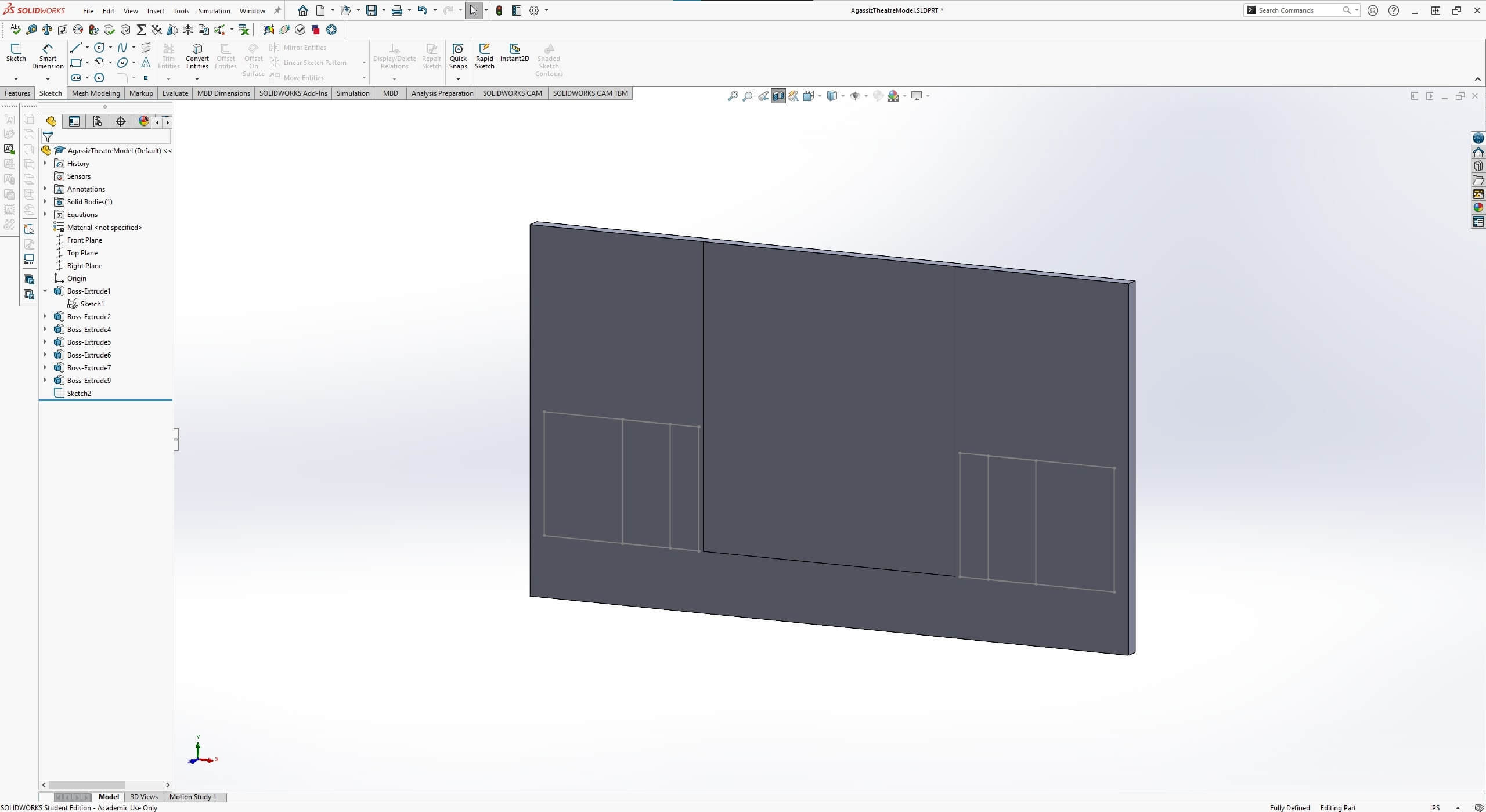
Below is what the extruded model looked like when it was fully completed!
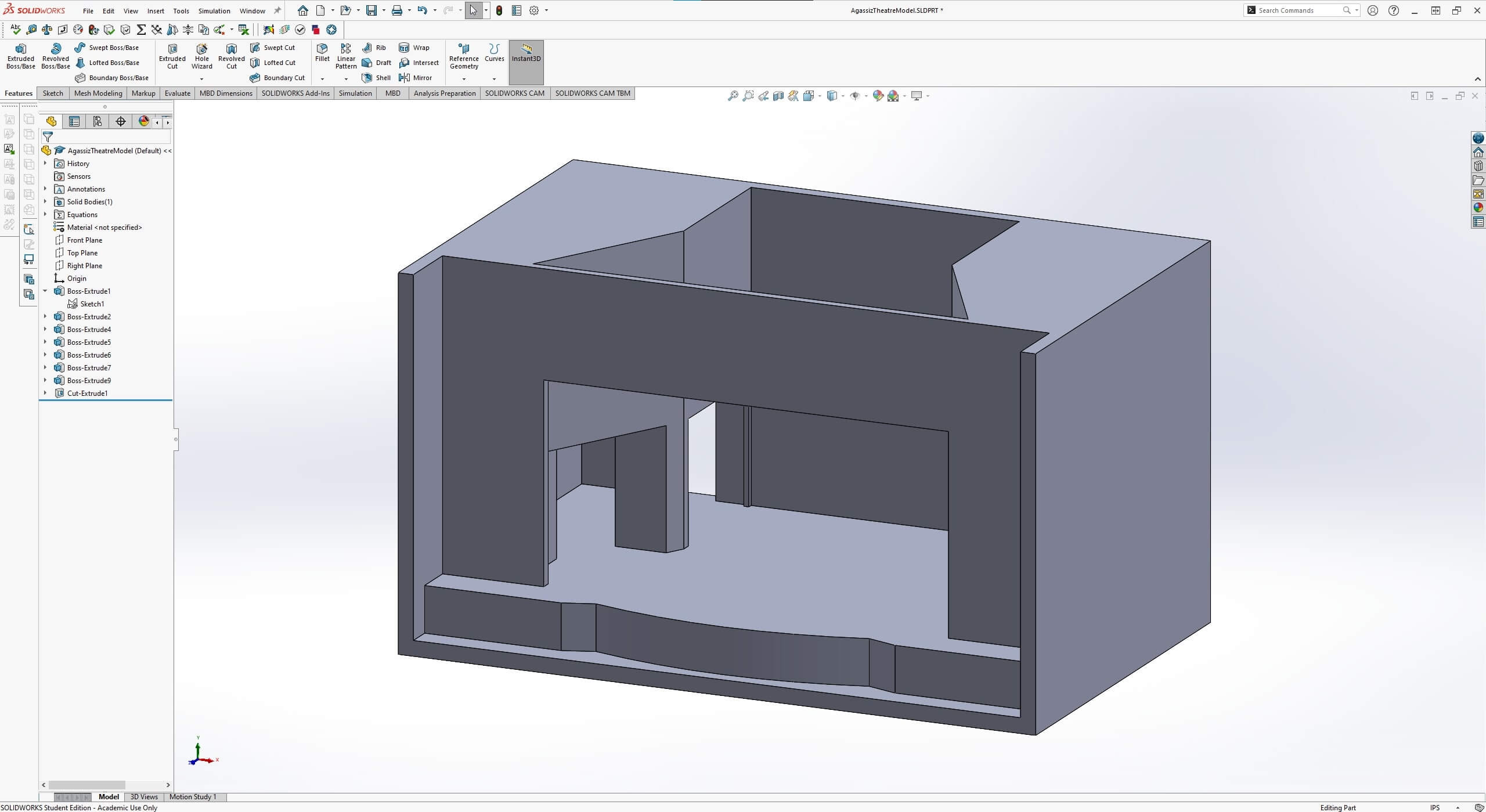
That's all for this week! My reflection about this week is that I got to practice my CAD skills I developed prior to this class. This time was the first time where I actually used the parameters in Solidworks instead of defining everything using hard coded dimensions. If I had more time I think I would try to implement finger joints using parametrization and automate the conversion of the model into cardboard faces for laser cutting. Originally, I was going to do something related to the theater for a final project, but then realized I could not come up with anything creative enough, so the 3D model for my actual project would have to look different.
Home