Introduction and Computer-Aided Design
6 September 2017 | By Casey Evans
“If I had asked people what they wanted, they would have said faster horses.” -Henry Ford
Assignment
Class Notes
All taken in a notebook. Nothing transcribed yet. I'm probably just going to take a picture. I take that back it's largely just a collection of random thoughts so I won't bother. To be fair my other notes are like that but they're already typed so it's not a waste of time to include them.
Assignments
Initial Planning and Sketches
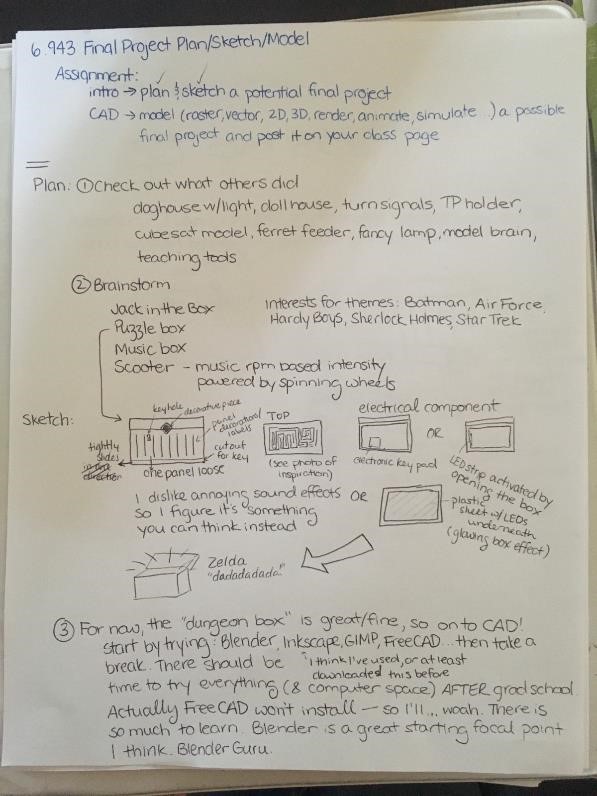
Page 1 of my handwritten plans
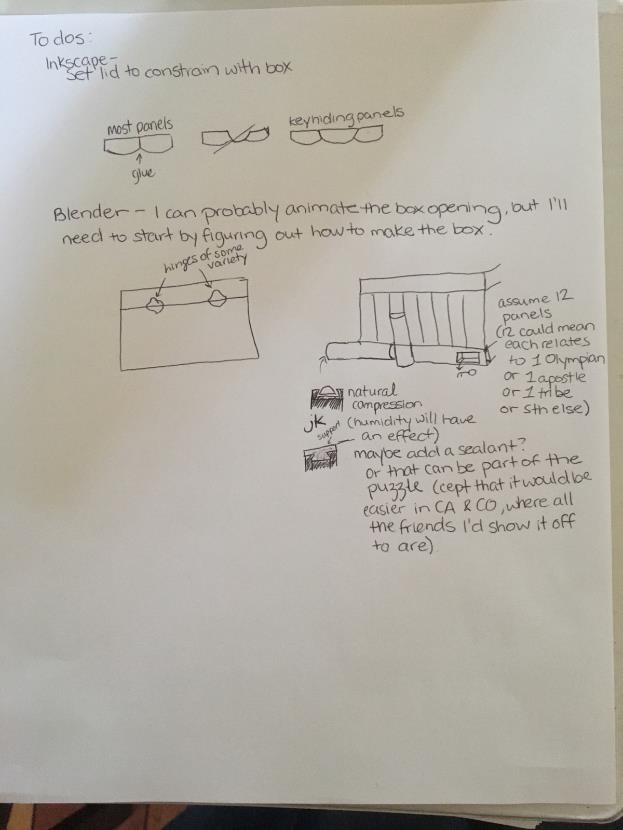
Page 2 of my handwritten plans
Reference Images from the Internet
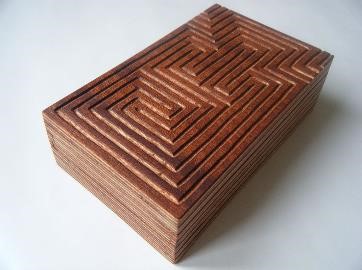
From “The maze puzzle box” on YouTube – for the design on the top of the box. I like it because it indicates that the box is a puzzle.
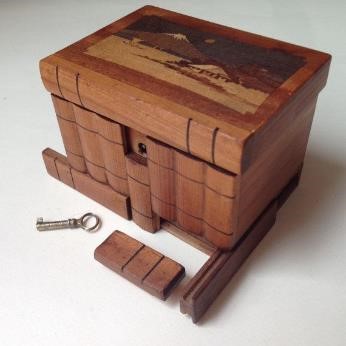
From “Vintage Japanese Puzzle Box Antique Wooden Marquetry Box Secret compartment” on Pinterest – This is the original inspiration for my idea (not this exact box but one like it that I remember from a slumber party), and so much of the “puzzle” aspect of the box is derived from this.
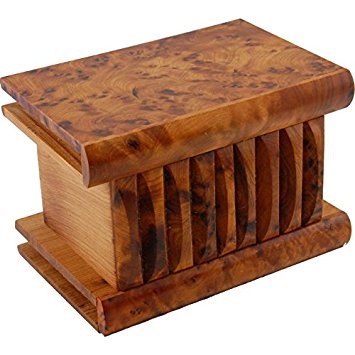
Moroccan Puzzle Box from Amazon
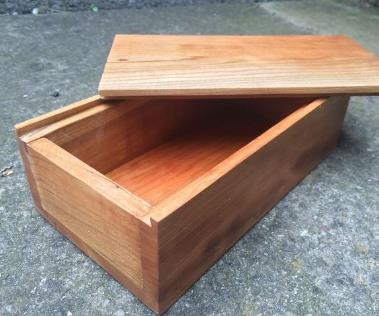
How to Make a Wooden Box on Pinterest – Good for looking at potential joints between sliding wood pieces.
CAD
First step – mess around on GIMP. Not really sure what was going on there. Next step, watch this or this. The second one has a good quote, “80% of the work comes from 20% of the features.” I ended up not watching the first one at all. I think a deep dive into one software will better translate to general success. The tutorial is quite long but very engaging. I’m not at the point where I can adequately design the box in blender yet though so I’ll try messing around in Inkscape. I started with Inkscape to get a feel for the interface. I tried not looking up tutorials first and got this:
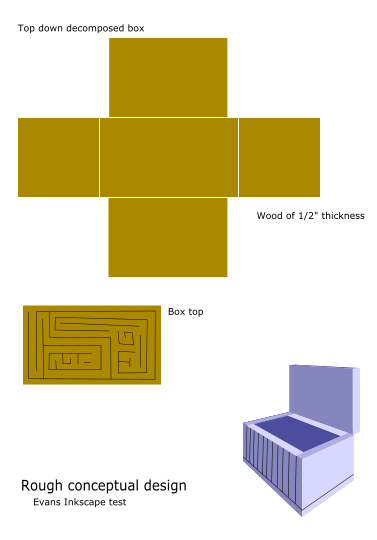
Not my best work but I feel the design will take shape as I find a modelling technique to commit more time to (probably Blender). GIMP is hard to use without a tutorial – I will commit to get through one later, but it’s quite late at night now. I did not give myself enough time to really dive into the tutorials and I regret that. The first week of school has been quite hectic. I will be going through the tutorials though as I work to create better CAD drawings. Inkscape is good because it’s intuitive. It’s also a vector based drawing suite, so it’s scalable. Ever since I learned about vector images in middle school I have liked the idea of them better than raster. GIMP is very confusing to me and I will definitely need to look into more tutorials before I can really give it any judgement. Blender looks like it will be great but the tutorials are long and it has a steep learning curve so I haven’t done much except mess around with boxes and do some of the tutorial exercises. Lessons learned: It is important to know the power of your tools and take the time to learn them. I also need more detailed sketches to help set me up for more detailed CAD modeling. I think I will try Fusion 360 next because it’s made by the same people who did AutoCAD, which I have some familiarity with already. Fusion says my graphics card isn’t the best but it did give a nice little intro tutorial to get me started. This is a series of videos to watch to get started: Autodesk. I also really like that Fusion has built in version control. You save and comment on your saves. Glorious. Here’s an initial concept for the box body with front panels:
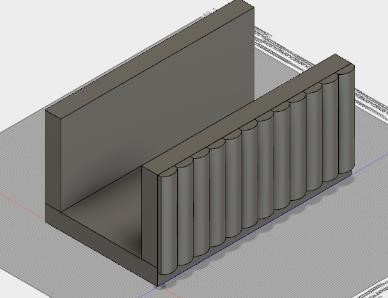
I've done loads of work in CAD since this week. My best work I think is computer controlled machining week, but my final project CAD is mostly on my final project tracking page.
